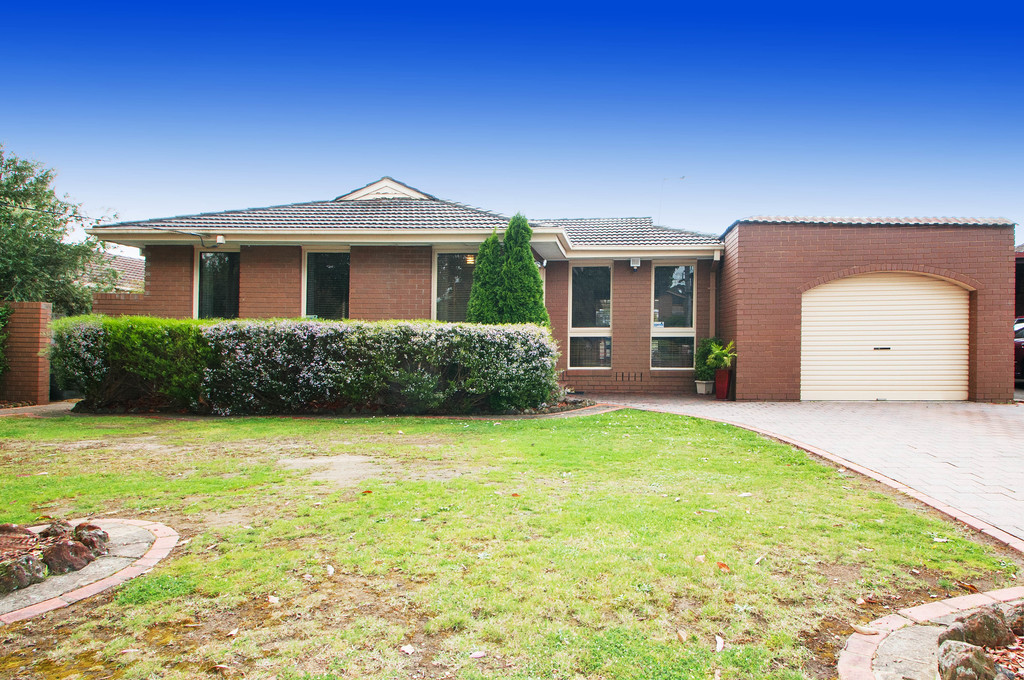
Wonderful Family Dynamics
5 Northam Rd, WANTIRNA VIC 3152

Family comes first in this stylishly updated 5 bedroom 2 bathroom residence set on a sizeable 755 m² block (approx.). Spread out and enjoy space, comfort and a wonderful, flat backyard for your children. This sought-after family neighbourhood is walking distance to Wantirna Mall, buses, JW Manson Reserve and Knox Private Hospital. Close to Heathmont College, The Knox School, Marlborough Primary and St. Luke’s School. Near to EastLink, Eastland and Knox Westfield. The wide paved driveway and internal access remote single garage (with workshop bench) provides easy parking. A serene landscaped garden and a tiled entry foyer with double doors welcome you into a large, light-filled design offering 2 updated bathrooms, beautiful hardwood polished floors, modern window furnishings and tranquil garden views. Stay cosy with ducted heating and evaporative cooling. In the parent’s wing is the huge, formal lounge room with study nook (or media niche), formal dining room and quiet master bedroom boasting deluxe ensuite (granite benchtop), ceiling fan and WIR. The big, flexible 5th bedroom would be ideal for your teen, guest or home office; it has space for a sofa and own access from the garage and outdoor entertaining area. A rear children’s wing contains 3 bedrooms (BIRs), a lovely family bathroom, separate toilet and laundry. Meal preparation will be a breeze with the smart, open plan kitchen appointed with s/s gas cooktop, dishwasher, St. George wall oven and breakfast bar. From the casual meals zone you can step out to the large, undercover entertaining area and host parties, barbeques or drinks, while the kids and pets play in the peaceful, fenced landscaped garden with garden shed. Enquire now!
Floorplan
